不用华丽的文字来表达项目,平白实在才是真理!!!我是KOL“勾勾手刘志广”,用“粤语”来写作!看不明白,请多看香港电视或多唱“粤语”歌。。。
No fancy words to express the project, plain is the truth! !! I am Kol, “gogohands Liu Zhiguang”, to write in “Cantonese”. Do not understand, please watch more Hong Kong TV or sing more “Cantonese”songs. . .

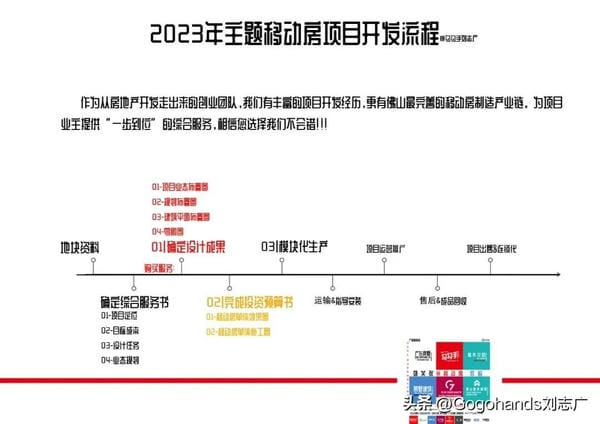
勾勾手刘广智生活记录
GogoHands Liu Guangzhi life record
马来西亚的朋友找上我,他准备用我的移动房产品来马来西来他的地产项目,他计过成本,按我的想法开发出来的移动房房地产项目,更有机会卖出个好的价格,还可以获得精装交楼这个卖点(马来西亚好多楼盘都不带精装交楼的)。的确,主题移动房房地产开发公司,用在海外的项目更适合!My Friend in Malaysia came to me. He was going to use my mobile property to come to his real estate project in Malaysia. He had calculated the cost and developed a mobile real estate project based on my idea, more opportunity to sell a good price, you can also get the sale point of hardcover (many properties in Malaysia are not hardcover delivery) . Indeed, the theme of mobile real estate development companies, used in overseas projects more suitable!
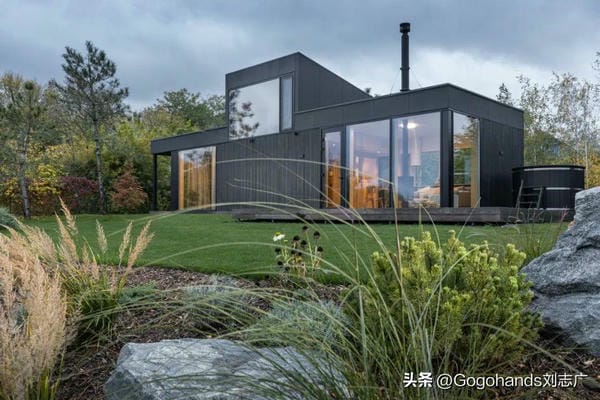
任务: A 房子是阴谋中的第二个房子。是客户的客人们休息放松的地方。尽管主屋的位置很接近,但是 A-House 需要周围的私人空间,但是不能与其他地块明显分开。这所房子设计成可容纳四个人居住。地点: 该地块从东面面向第聂伯河,从西面的街道有一个入口。住宅位于小区的南部,面向东南。它提供了一个伟大的观点,所有的房间,并得到一些主要的房屋居民的隐私。小区的西侧被一排白桦树覆盖着,远离街道。一些冷杉树在房子的北边也隐藏它对邻居和不明显的分为2部分的小块。Task: A-house is a second house on plot . It's a place for client’s guests to stay and relax. Despite close placement of the primary house , A- House needed its private area around, but not being obviously separated from the rest of the plot. The house is designed for four people to stay. Location: The plot faces the Dnipro river bank from the east and has an entrance from the street from the west side. House is located in the south part of the plot and facing the south-east. It provides a great view to all rooms and gets some privacy from main house residents. West side of the plot is covered from the street by a line of birch trees. Some fir trees on the north side of the house also hide it from neighbors and unobviously divide the plot in 2 parts.
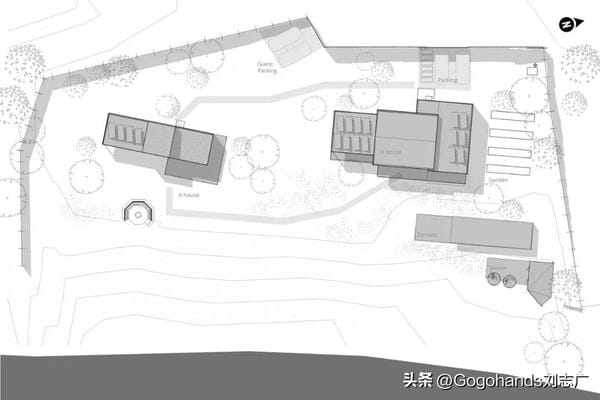
建筑规划布置图
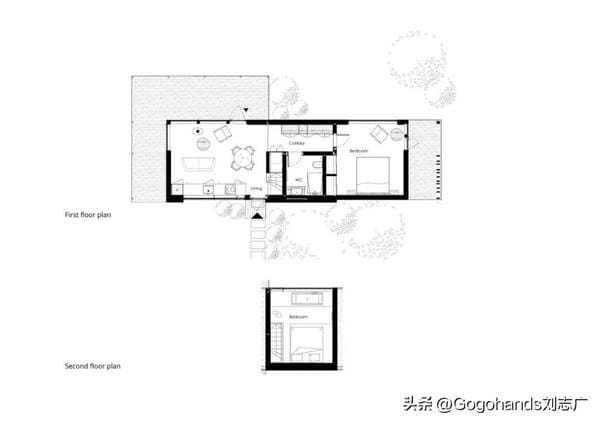
建筑平面布置图
印象和价值观: 我们想为一小群朋友创造一个房子来度周末,在室内和室外都有一个很好的体验。它结构紧凑,功能齐全,没有多余的东西。它有一个美妙的观点的河流,它是平静和温暖的。规划: 房屋规划沿着河岸延伸,以提供所有房间的景观。一楼包括3个部分: 起居室和餐厅在北边,卧室在南边,厨房和走廊在它们之间。中间部分有一个较低的天花板,以放置另一个卧室以上,并保持紧凑的房子。二楼有楼梯和地板出入口。楼梯下的空间被用作内置洗衣机和储藏区。第二间卧室与房子的其他部分不同。它有一个浴室建在靠近一个大窗户,较暗的照明和完成。这是一个浪漫轻松的夜晚。起居室有一个 L 形的露台,在南侧有一个私人的有盖露台,从卧室可以进入。Impressions and values: We wanted to create a house for a small group of friends to come for the weekend and have a great experience having time inside and outdoors. It is compact and functional without unnecessary things. It has a wonderful view of the river, it is calm and warm. Planning: House plan is extended along the river bank in order to provide views from all rooms . First floor contains 3 parts : Living room with dining area on the north side , bedroom at the south , Wc and corridor between them. Middle part has a lower ceiling in order to place another bedroom above it and keep the house compact. Second floor has access by stairs and floor hatch. The space under the stairs has been used for a built-in washing machine and for storage areas. Second bedroom is different from the rest of the house . It has a bath built in near a big window , darker lighting and finish. It's a place for a romantic, relaxing evening. Living room has an access to l-shaped terrace , at the southside there is a private covered terrace with access from the bedroom.
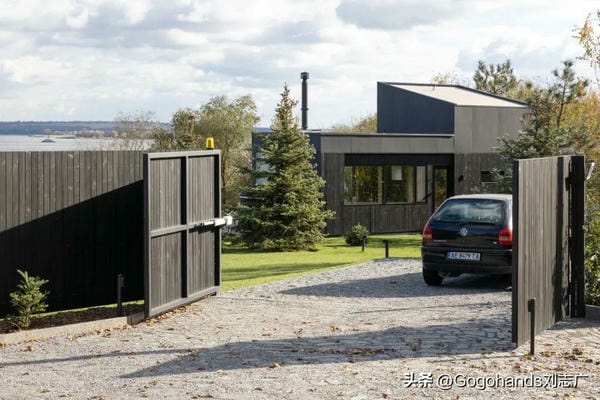
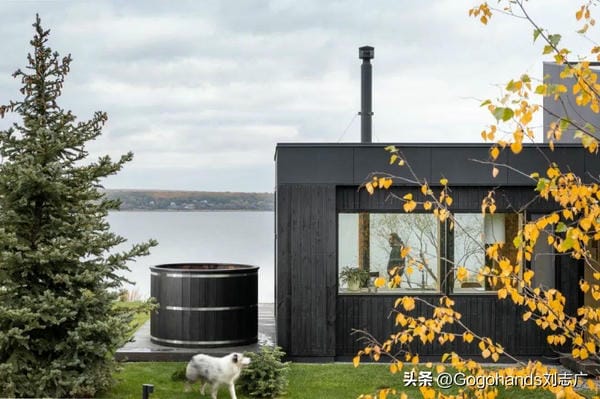
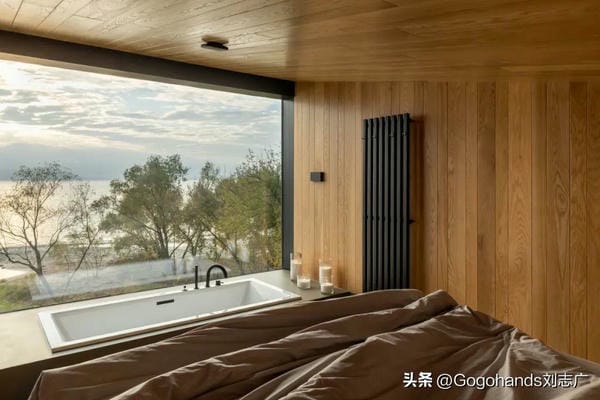
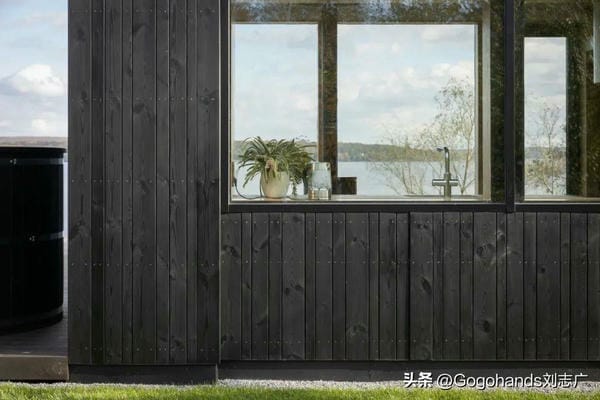
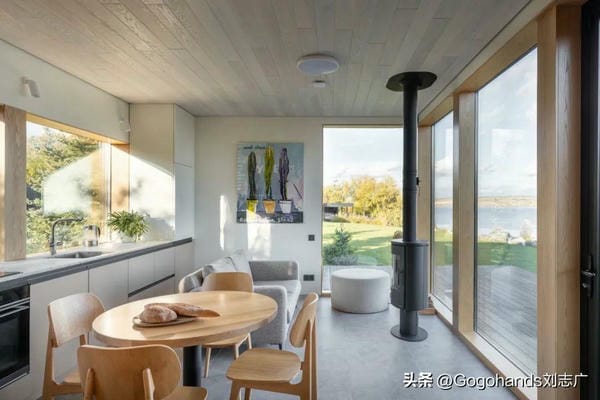
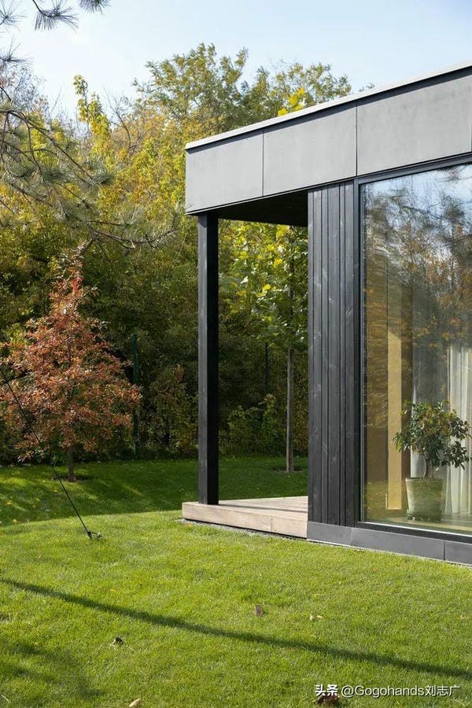
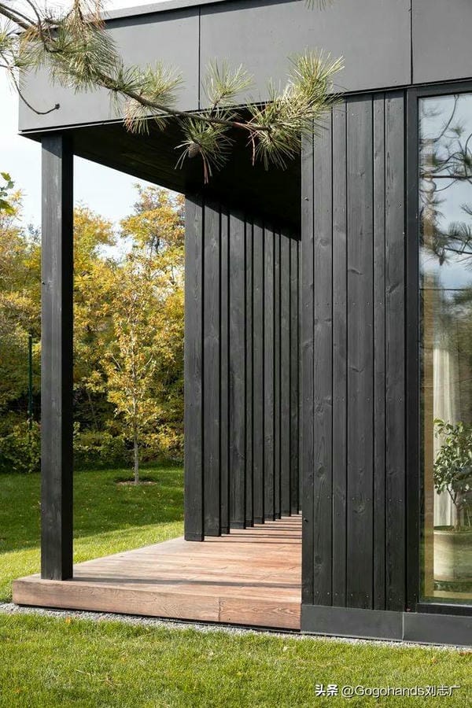
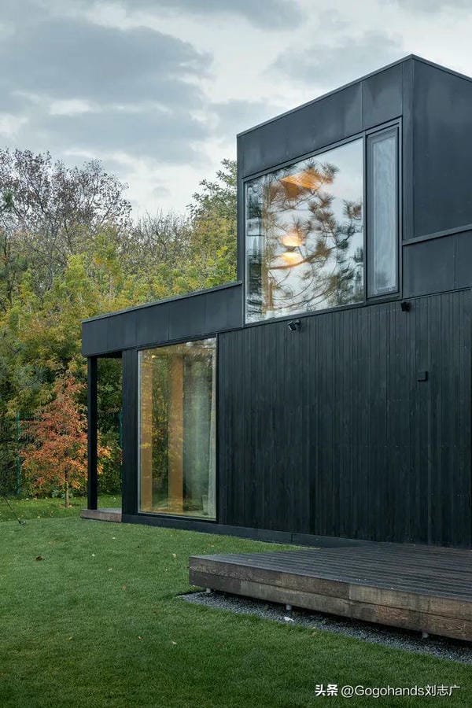
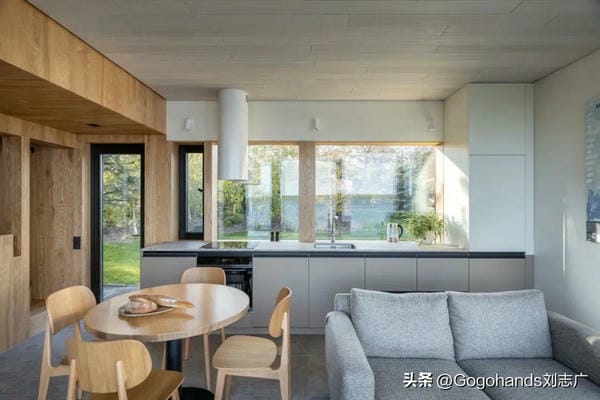
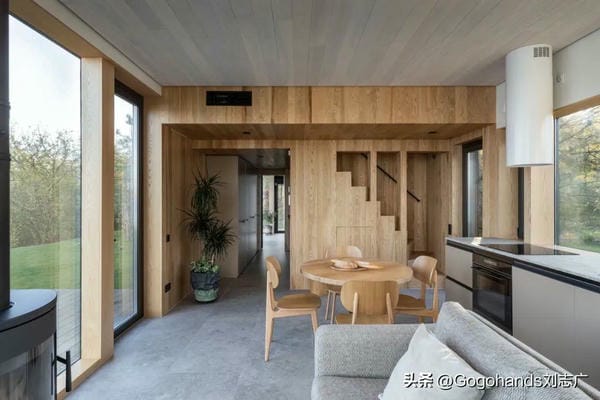

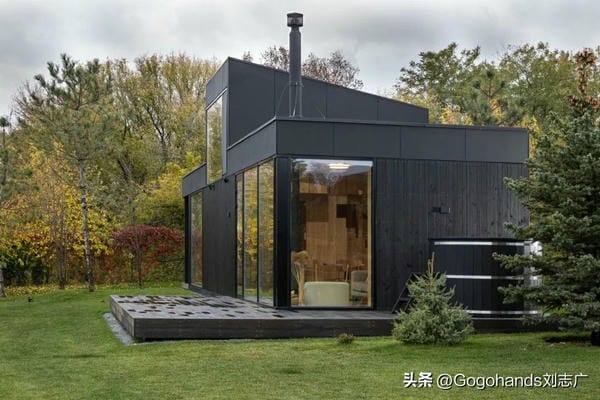
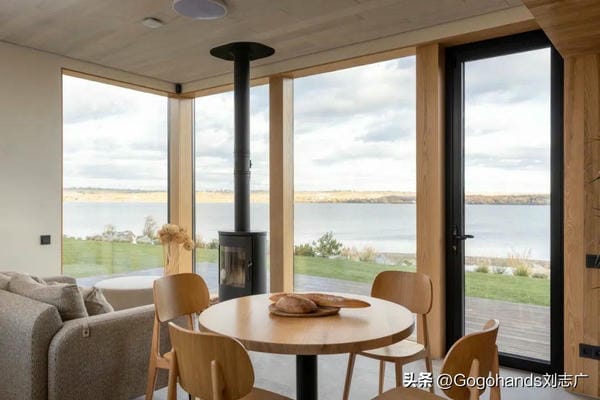
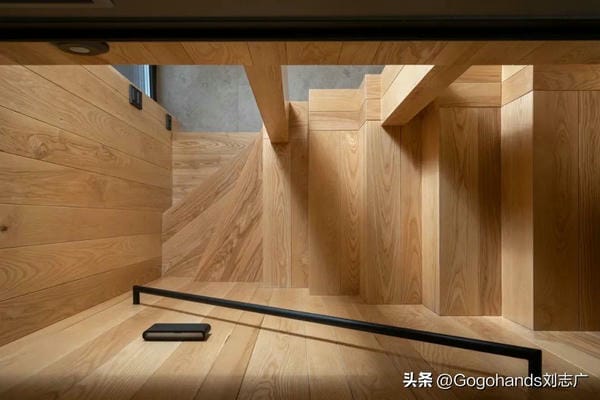
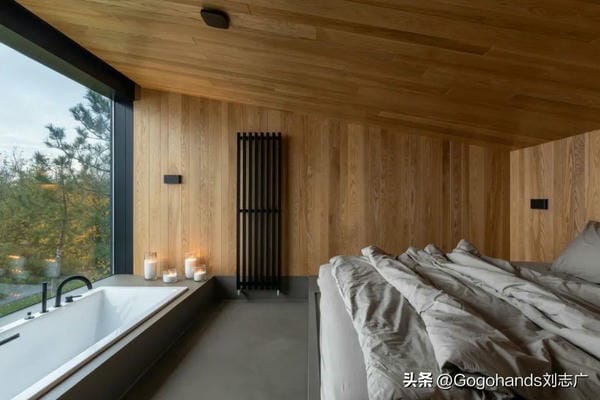











施工: 由于小区的地质特点和客户希望在整个住宅中加热地板,我们选择了瑞典绝缘板作为基础。房屋框架是由预制木板建造的,这些木板被放置在一起。羊毛绝缘材料150毫米放置在螺栓之间。外饰面采用不同宽度的热改性松木板和喷漆水泥板。装饰: 外墙饰面采用不同宽度的热改性松木板和彩绘水泥板。它的黑色,北欧的外观加强了内部的温暖感觉。室内装修简单干净: 白色油漆墙壁和白色木材天花板。中间部分,包括楼梯,厕所和走廊有一个天然的灰完成,使它看起来像一个坚实的块推进里面。上层卧室的墙壁、天花板和微水泥地板采用木质面漆。Construction:Because of geological specialties of plot and clients wish to have a heated floor in the whole house we chose Swedish insulated slab as the foundation. House frame is constructed from prefab wood panels, which were placed together on site. Wool insulation 150 mm is placed between studs. Exterior finish is thermally modified pine planks which have different widths and painted cement board. Decoration: Exterior finish is thermally modified pine planks which have different widths and painted cement board. Its Black , nordic look strengthens the interior's warm feeling. Interior finish is simple and clean : white painted wall and white wood on ceiling .Middle part which contains stairs , Wc and corridor has a natural ash finish to make it look like a solid block which was putter inside. Upper bedroom has wood finish for walls and ceiling and microcement floor.

评论